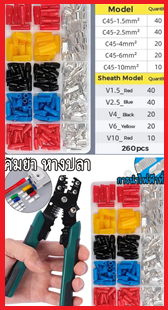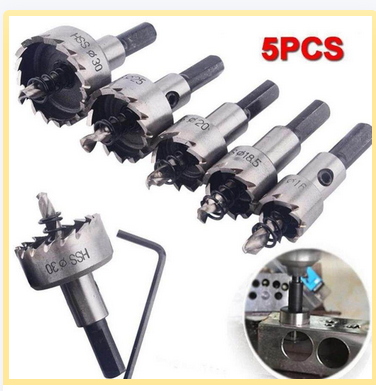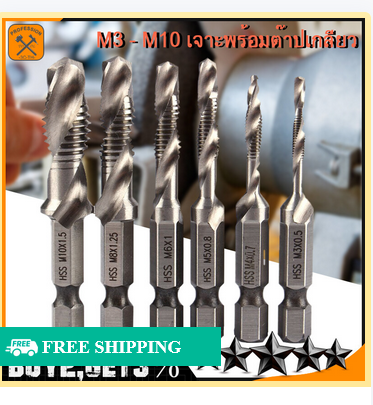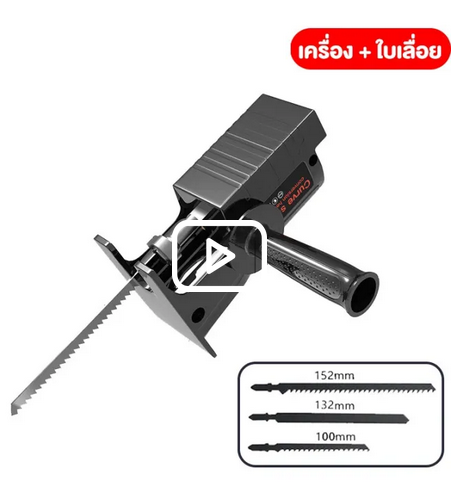Top 50 Popular Supplier
อยากทราบโปรมแกรมเขียนแบบตัวใหม่PCschematic Elautomation
|
13/03/2548 22:09 น. |
อยากทราบโปรมแกรมเขียนแบบตัวใหม่PCschematic Elautomation ตอนนี้มีขายรึยังแล้วหาซื้อได้ที่ไหนครับแล้วลักษณะการใฃ้งาน ยากหรือง่ายกว่า Auto Cad ครับ |
ความคิดเห็นทั้งหมด 7 รายการ |
ความคิดเห็นที่ 1
|
25/03/2548 17:53 น. |
ได้อ่านบทความหรือยัง<br>ถ้าอ่านแล้วก็ติดต่อคนที่เขียนความโดยตรงเลยครับ<br>เขา ชื่อเมธี เท่าเขียว<br><a href="mailto:mathee@zybermail.com" Target="_BLANK">mathee@zybermail.com</a> <br> |
ความคิดเห็นที่ 2
|
25/03/2548 17:54 น. |
บทความเกี่ยวกับ PCschematic Elautomation <br><a href="http://www.9engineer.com/9cnc_main/PSschematic.htm" Target="_BLANK">http://www.9engineer.com/9cnc_main/PSschematic.htm</a><br> |
ความคิดเห็นที่ 3
|
02/06/2555 17:45 น. |
ถ้าสนใจเขียนแบบงานไฟฟ้าในตลาดจะมี 2 ตัวที่นิยมกันคือ 1.EPLAN และ 2.AutoCAD Electrical สนใจมาอบรมเพิ่มเติมความรู้ได้ค่ะ เปิดอบรมโปรแกรม AutoCAD Electrical 2013 ประจำเดือนมิถุนายน 2555 Autodesk Training Center (ต.ท้ายบ้านใหม่ อ.เมือง จ.สมุทรปราการ) โทร. 02-138-1685 คุณป้อง Hotline: 086-085-3465 ศูนย์อบรมซอฟต์แวร์ในกลุ่ม Autodesk เช่น AutoCAD, AutoCAD LT, AutoCAD Mechanical, AutoCAD Architectural, AutoCAD P&ID,AutoCAD Civil 3D,AutoCAD Map3D, AutoCAD MEP, AutoCAD Raster Design, 3ds Max,Maya, Inventor, Navisworks, Revit Architecture, Revit MEP, และ Revit Structure เปิดอบรมคอร์ส AutoCAD Electrical 2013 ประจำเดือนมิถุนายน 2555 อบรม 4 วัน ทุกเสาร์-อาทิตย์ เริ่มเรียน 9, 10, 16, 30 มิถุนายน 2555 [9.00 น. - 16.00 น.] มีตำราภาษาอังกฤษ, VDO, โปรแกรม AutoCAD Electrical 2013 Trial คอมพิวเตอร์ 1 คนต่อ 1 เครื่อง ห้องแอร์ เย็นสบาย มีอาหารกลางวันเลี้ยง พร้อมของว่างรับรอง สิ่งที่ต้องนำมา โน๊ตบุ๊ก วัตถุประสงค์ หลักสูตรนี้เป็นการสอนการเขียนแบบไฟฟ้า ด้วยโปรแกรม AutoCAD Electrical 2013 ตามมาตรฐาน IEC ที่นิยมใช้กันทั่วไปในประเทศไทย พร้อมทั้งเพิ่มเติมการเขียนแบบผังควบคุมโปรเซส P&ID (Piping & Instrumentation Diagram) ตามมาตรฐาน ISA และวงจรนิวแมติกส์กับไฮโดรลิกส์ให้ด้วย หลักสูตรนี้เหมาะสำหรับ วิศวกร และช่างเทคนิคที่เกี่ยวข้องกับการออกแบบและเขียนแบบไฟฟ้าในงานระบบไฟฟ้าอุตสาหกรรม ระบบควบคุมอัตโนมัติ และระบบแมคคาทรอนิคส์ เช่น งานระบบไฟฟ้ากำลังในโรงงาน, งานออกแบบ-สร้างตู้ควบคุมมอเตอร์กำลัง และอินเวอร์เตอร์ต่างๆ, งานออกแบบ-สร้างระบบควบคุมเครื่องจักรอัตโนมัติด้วย PLC นิวแมติค และไฮดรอลิกส์, งานออกแบบ-สร้างระบบควบคุมระบบบำบัดน้ำเสีย เป็นต้น Agenda for AutoCAD Electrical 2013 with Latest New Features! Topics: 1. Introduction to AutoCAD Electrical What is AutoCAD Electrical? Drawing Files Electrical Components and Wires Design Methodologies 2. Project Files Project Files Project Manager Interface Accessing Project Files Opening a Drawing Creating a Drawing Add a Drawing to a Project File Managing Drawings in Projects Project Manager Drawing List 3. Schematics I- Single Wires Components Referencing Ladders Insert Wires Edit Wires Add Rungs Wire Setup Wire Numbers Source & Destination Signal Arrows 4. Schematics II- Multi-wire and Circuits Dashed Link Lines 3-Phase Ladders Multiple Wire Bus 3-Phase Components 3-Phase Wire Numbering Cable Markers Fan In/Out Insert Saved Circuits Save Circuits to Icon Menu Wblock Circuits Copy Circuits Move Circuits Circuit Builder 5. Editing Commands Edit Components Project Task List Scoot Move Component Copy Component Align Delete Component Surfer Command Copy Catalog Assignment Copy Installation/Location Code Values Attribute Editing Commands 6. Panel Drawings Insert Footprint (Icon Menu) Insert Footprint (Schematic List) Insert Component (Panel List) Edit Footprint Assign Item Numbers Add Balloons |
ความคิดเห็นที่ 4
|
02/06/2555 17:46 น. |
7. Terminals Insert Terminal Symbols Multiple Level Terminals Multiple Insert Component Commands Insert Jumpers Terminal Strip Editor DIN Rail Command 8. PLC Symbols Insert PLC (Parametric) Insert PLC (Full Units) Insert Individual PLC I/O Points PLC Based Tagging Spreadsheets to PLC I/O Utility 9. Point-to-Point Wiring Drawings Insert Connectors Edit Connectors Insert Splices Insert Multiple Wires Band Wires 10. Symbol Creation Schematic Symbols Naming Convention Icon Menu Wizard AutoCAD Electrical Databases Project Databases Catalog Databases Footprint Lookup Databases PLC Databases Pin List Databases Terminal Properties Databases 11. Titleblocks Update Titleblocks Titleblock Setup 12. Reporting Tools Create Reports Save to External File Put on Drawing Configure Report Templates Running Automatic Reports Electrical Audit 13. Settings and Templates Project Properties Drawing Properties Panel Drawing Configuration Template Files Sharing Symbol Libraries and Databases 14. Drawing Update Tools Project-Wide Update/Retag Project-Wide Utilities Plot Project Export to Spreadsheet Update from Spreadsheet Copy Project Swap/Update Block Mark Drawings Verify Drawings 15. What's New AutoCAD Electrical 2013!!! อบรมโปรแกรม สอนโปรแกรม AutoCAD Electrical ทั้งใน และนอกสถานที่ โปรแกรม AutoCAD Electrical สอบถามโทร 02-138-1685, 086-085-3465 (คุณป้อง) หรือ sms ฝากอีเมล์ให้ติดต่อกลับ หรือทางอีเมล์ที่ manop2000@hotmail.com ค่าเรียนถูก แถมทบทวนได้ฟรี มีเอกสารภาษาไทยเอาไปอ่านได้ เปิดสอนเสาร์-อาทิตย์ เพื่อคนทำงาน จะได้ไม่รบกวนงานประจำ หากบริษัทต้องการส่งมาอบรม สามารถออกใบเสร็จได้ หากต้องการเรียนวันธรรมดา สามารถนัดล่วงหน้าได้ จะเปิดวันธรรมดาให้เป็นช่วงๆ ตามความต้องการของผู้เรียน หากต้องการเรียนเร่งรัด มีหลักสูตรเร่งรัดให้เรียนค่ะ แต่ต้องนัดล่วงหน้าค่ะ หากต้องการเรียนเป็นกลุ่ม จะมีส่วนลดให้ค่ะ 3 คนขึ้นไปลดให้คนละ 5% 6 คนขึ้นไปลดให้คนละ 10% มีใบ certificate ให้หลังเรียนจบคอร์ส โปรแกรม AutoCAD Electrical เป็นโปรแกรมจากประเทศสหรัฐอเมริกา โด่งดังมากในอเมริกา เอเชีย และ ทุกประเทศทั่วโลก แม้แต่ในประเทศไทย บริษัทชั้นนำไม่ว่า ABB, Yazaki, Mitsubishi, Hitachi, etc. ต่างเลือกใช้โปรแกรม AutoCAD Electrical เนื่องจากเทคโนโลยี Block และ Attribute ที่เป็นเอกลักษณ์ การเชื่อมต่อสายที่ทำได้ง่าย และการออก PDF ทำงานร่วมกับ AutoCAD บน DWG Base เหมือนกันได้ เป็นต้น หากเป็นโปรแกรมนี้สามารถสมัครงานไปทำงานต่างประเทศได้สบายมาก เนื่องจากบุคลากรที่สามารถใช้โปรแกรม AutoCAD Electrical ได้ กำลังเป็นที่ต้องการในตลาดต่างประเทศ และค่าแรงดีมาก สูงถึงหลักหลายหมื่นบาท ดังนั้นรีบมาเรียนก่อนนะคะ เรียนก่อน เป็นก่อน ได้ทำงานดีๆ ก่อนนะคะ |
ความคิดเห็นที่ 5
|
02/06/2555 17:53 น. |

โทร. 02-138-1685 คุณป้อง โทร. 086-085-3465 Agenda for EPLAN Electric P8 Basic Training อบรม 6 วัน ทุกเสาร์-อาทิตย์ เริ่มเรียน 9 มิถุนายน 2555 - 24 มิถุนายน 2555 [9.00 น. - 16.00 น.] มีตำราภาษาอังกฤษ, VDO, โปรแกรม EPLAN Electric P8 2.1 Trial, ชีทภาษาไทยให้ คนละ 1 เล่ม คอมพิวเตอร์ 1 คนต่อ 1 เครื่อง ห้องแอร์ เย็นสบาย มีอาหารกลางวันเลี้ยง พร้อมของว่างรับรอ 1 Starting with EPLAN Electric P8 Installation • Installation and configuration of EPLAN Electric P8 • Configure System master data directory 2 Project management • Open & close project • Project properties • Copy & delete project • Backup & restore project • Project management • Create project • new (pre-define) • Project structure Description: • The project management allow user to create a project by using Basic project templateUser may create this template according to their drawing standard format or project structure • The systems allow user to backup project means to compress it and send out through email 3 Software Option Setting • Project Setting • Standard plot frame setting • Assign Symbols library • User Setting • Background color setting • Grid size setting • Master data directory setting • Workstation & Company Setting • Front Setting • PDF export setting Description: • Explain what are the standard setting need 4 Page Management • Page navigation • Open & create page • Page type • Page properties • Copy & delete page • Copy From / To… • Re-number & sorting page • External document handling (PDF, MS Excel, MS Word, Picture files, etc…) Description: • By using page navigator, user may create page, copy & paste and re-number page easily and how to handle external document 5 Schematic Creation • Graphical user interface • Layer Management • Design mode • Relative coordinate input (Ctrl + Shift + R) • Edit Graphic toolbar function • Image / Hyperlink • Text • Potential Connection point (Potential) • Interruption point (Signal) • Diagonal Connection • Bundle connection • Placing symbols • Connection point Designation • Display symbols properties • Move properties text • Cross reference • Busbar connection point • Break point • Edit in table • Black Box and Device connection point • Convert component into graphic • Location Box • Contact Image • Insert cable • Insert wire • Direct Editing • Smart Connect • Potential tracking & Signal tracking • Using all the features and tools for creating schematic and graphic page |
ความคิดเห็นที่ 6
|
02/06/2555 17:54 น. |

• Create window macro and page macro • Macro variant • Representation type of macro • Place holder object attach to macro Description: • Create the standard schematic or repeated schematic as macro • Creation of technical characteristic into the macro (Placeholder text assignment) 7 Parts Management • Create new parts • Assign symbol, macro and function template in to device • Attach graphic picture, external document • Assign parts dimension and attach graphical macro Description: • Creation of parts database according to the manufacture • User may assign symbol, macro and function template into the parts data 8 Mounting Panel • Create panel mounting plate • Create cable duct • Panel layout navigation • Place and unplaced device Description: • Panel layout navigator provide all the parts create at the project, this allow user to drag and drop the parts from the navigator • The navigator become the monitor list for user to acknowledge what are the parts that not yet mount to the panel or enclosure 9 Create basic project template • Basic project template Description: • Method of how to create project template 10 User Interface • Workspace creation • Toolbar creation • Scheme method • Keyboard shortcut Description: • User can easily adapt the entire user interface including window arrangement and toolbars to their needs and wishesThe setting can be saved and retrieved as workspaces as need • This allow user to save default for work standards and processesThis allows the user to focus the actual work because the user interface customized to suit the task at hand allows efficient and fast planning 11 Reports • Assign reports form and method of generation • Filter & sorting function for report generation • Manual placement (enclosure legend on mounting panel) • Assign report template Description: • Method of generate report and using able to create a filter for the report • User may also generate the report attach to the schematic 12 Output • Import/export to dxf, dwg or image • Export to Smart PDF (jump function) • Import PDF comments • Labeling (Export report to excel/text/xml format) • Create report template in excel format Description: • User may export the project into the PDF format with intelligent at the PDF formatThere will be jump function at the cross reference • Able to export the entire project or selected page into CAD format • User may also generate report into excel/text/xml format |
ความคิดเห็นที่ 7
|
02/06/2555 17:55 น. |
อบรมโปรแกรม สอนโปรแกรม EPLAN Electric P8 Basic, Advanced, Pro Panel, Cabinet, PPE, ทั้งใน และนอกสถานที่ โปรแกรม EPLAN สอบถามโทร 02-138-1685, 086-085-3465 (คุณป้อง) หรือ sms ฝากอีเมล์ให้ติดต่อกลับ หรือทางอีเมล์ที่ manop2000@hotmail.com คนไทยสอนค่ะ ดีกว่าบินไปเรียนที่มาเลเซีย ทั้งค่าเครื่องบิน ค่าโรงแรม ภาษาอังกฤษ เวลาที่เสียไป อาหารการกินที่ไม่คุ้นเคย การเดินทางที่ยากลำบาก คิดถึงครอบครัว ฯลฯ ค่าเรียนถูกกว่า แถมทบทวนได้ฟรี มีเอกสารภาษาไทยเอาไปอ่านได้ เปิดสอนเสาร์-อาทิตย์ เพื่อคนทำงาน จะได้ไม่รบกวนงานประจำ หากบริษัทต้องการส่งมาอบรม สามารถออกใบเสร็จได้ หากต้องการเรียนวันธรรมดา สามารถนัดล่วงหน้าได้ จะเปิดวันธรรมดาให้เป็นช่วงๆ ตามความต้องการของผู้เรียน หากต้องการเรียนเร่งรัด มีหลักสูตรเร่งรัดให้เรียนค่ะ แต่ต้องนัดล่วงหน้าค่ะ หากต้องการเรียนเป็นกลุ่ม จะมีส่วนลดให้ค่ะ 3 คนขึ้นไปลดให้คนละ 5% 6 คนขึ้นไปลดให้คนละ 10% มีใบ certificate ให้หลังเรียนจบคอร์ส โปรแกรม EPLAN เป็นโปรแกรมจากประเทศเยอรมันนี โด่งดังมากในยุโรป ทุกประเทศ อเมริกา ตะวันออกกลาง เช่น ดูไบ สหรัฐอารับเอมิเรต และทั่วโลก แม้แต่ในประเทศไทย บริษัทชั้นนำไม่ว่า ABB, SIEMENS, Danieli, etc. ต่างเลือกใช้โปรแกรม EPLAN เนื่องจากเทคโนโลยี Macro Variant ที่เป็นเอกลักษณ์ การเชื่อมต่อสายที่ทำได้ง่าย และการออก PDF ที่ Jump ได้ เป็นต้น หากเป็นโปรแกรมนี้สามารถสมัครงานไปทำงานต่างประเทศได้สบายมาก เนื่องจากบุคลากรที่สามารถใช้โปรแกรม EPLAN ได้ กำลังเป็นที่ต้องการในตลาดต่างประเทศ และค่าแรงดีมาก สูงถึงหลักแสนบาท ดังนั้นรีบมาเรียนก่อนนะคะ เรียนก่อน เป็นก่อน ได้ทำงานดีๆ ก่อนนะคะ |
ความคิดเห็นทั้งหมด 7 รายการ |












